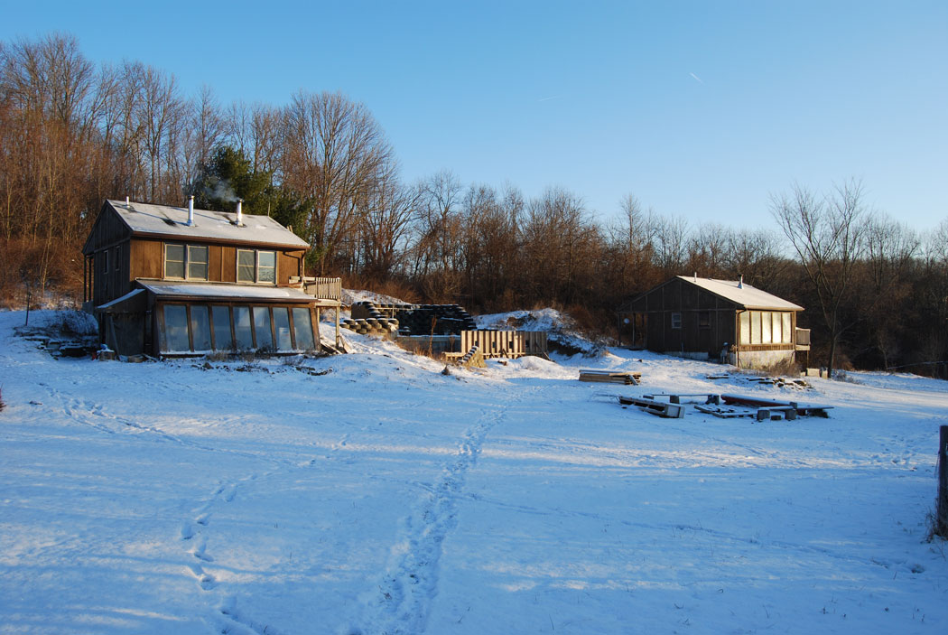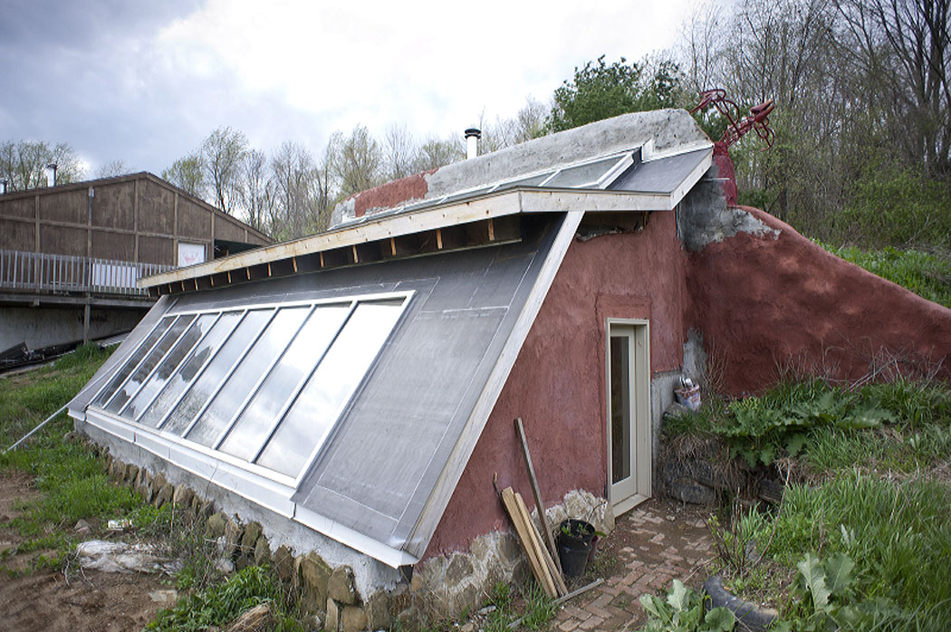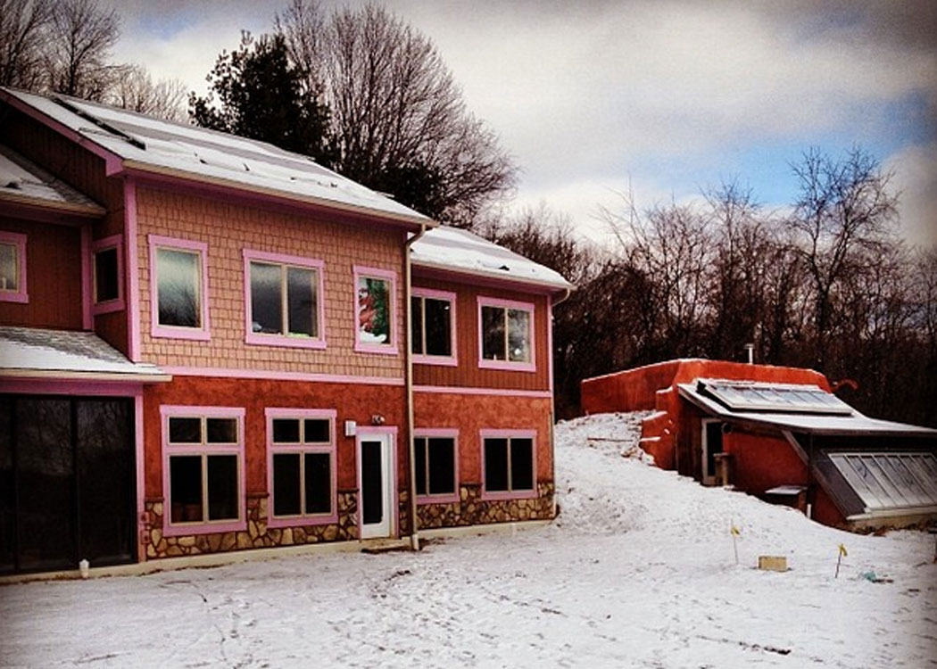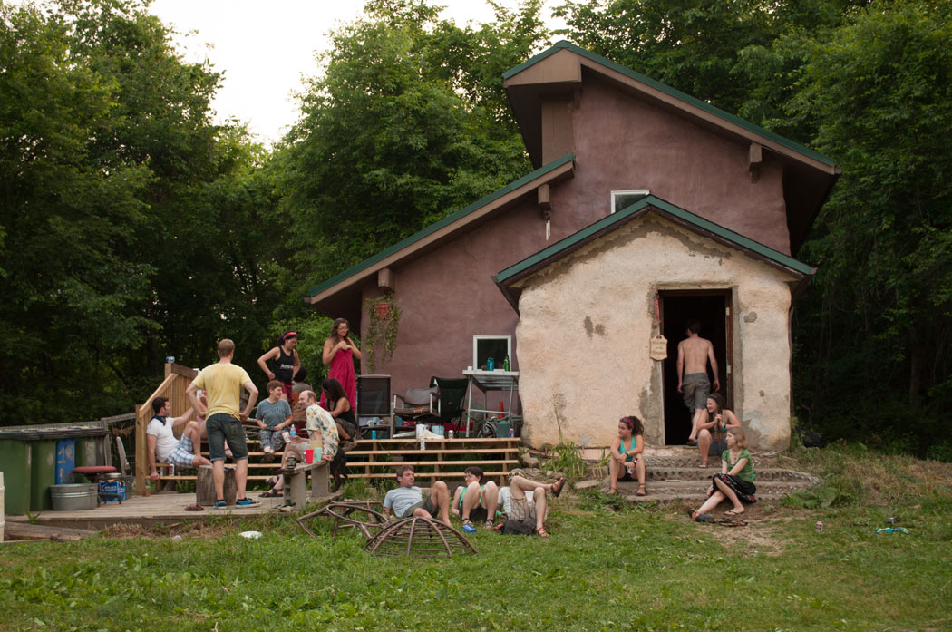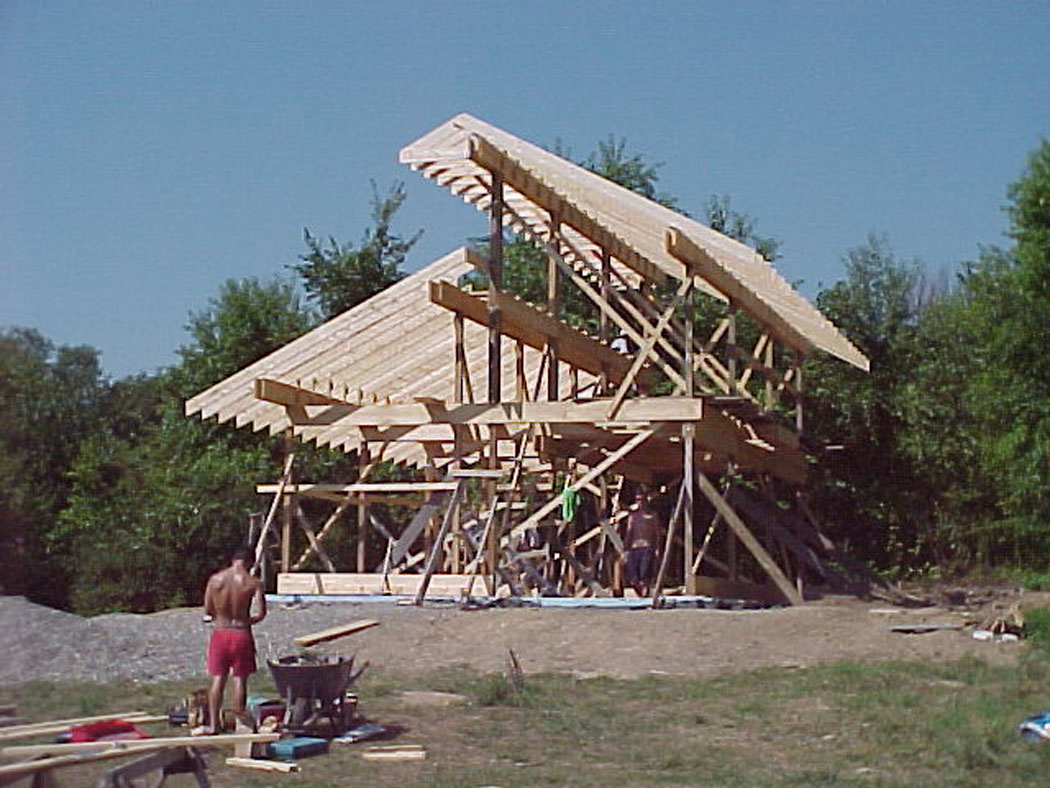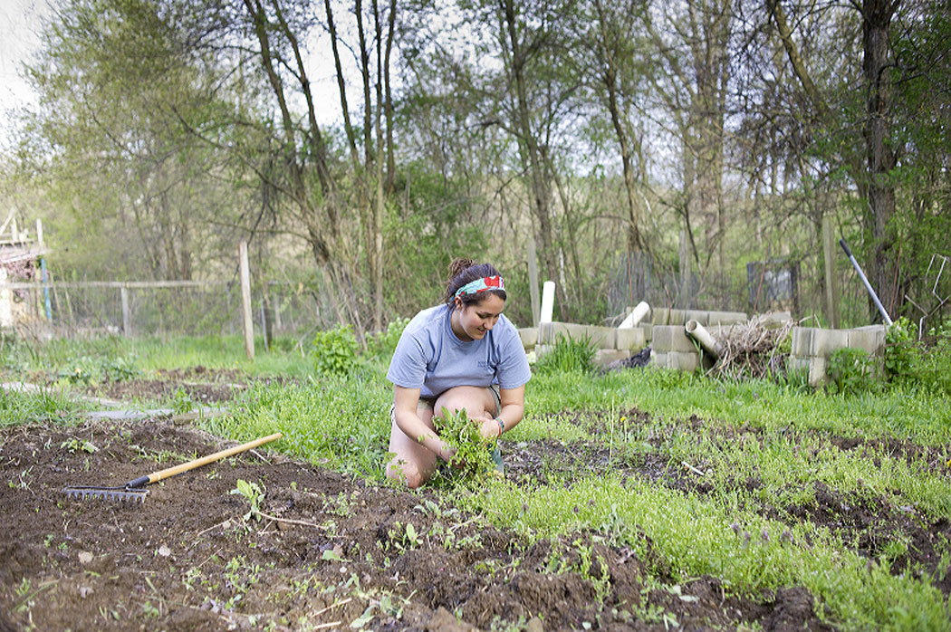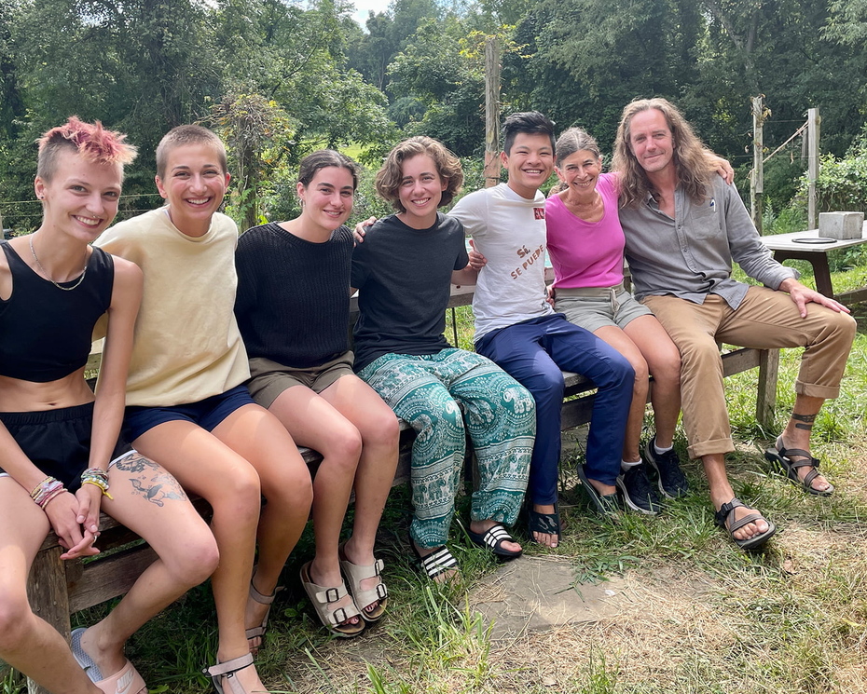Our Spaces
Cabin 1
Cabin 1 (right in the above photo) is one of the two original buildings remaining from 1977. It is wood-constructed and relies heavily on passive solar heating for warmth. Since the construction of Cabin Atlas, Cabin 1 is no longer used as a residential building. There are plans for it to be converted into an art space of some kind in the future, but for now it is a wonderful look back in time. Posters, artwork, and handwritten messages from decades of Homesteaders cover the walls, and leftover knick-knacks and belongings give us a real sense of the history of the space that we live in.
Cabin Phoenix
One winter night in 2000, a fire destroyed Cabin 2. No humans were harmed, but some animals perished. Four Homesteaders lost their belongings and home. The displaced squeezed into Cabins 1, 3 and the Basement of 3. After the fire, Homesteaders went about designing and creating a new residential cabin known as PHOENIX.
Cabin Phoenix is the most recent cabin addition to the Homestead, being completed in 2009. Phoenix is an earthship design featuring rammed earth tires on the north side and straw bale insulation, similar to that used in Cabin Bob, on the south side. The south-facing windows allow a great amount of heat and light to enter the building, making Cabin Phoenix a toasty spot in the cool months. Four Homesteaders currently inhabit Phoenix, with three on the upper level on one on the lower. Phoenix also has a greenhouse located on the south side that is used all year round.
Cabin Atlas
After many discussions between the Homesteaders, HAB, and the campus administration, it was decided that cabin three be torn down and a new cabin be constructed. Homesteaders past and present were the driving force behind its design, features, and ultimately the construction. Construction began in the spring of 2013 and took place throughout the summer, and by August it was ready for residents. This new cabin, since named Cabin Atlas, is a huge step in the history of the Homestead.
Some of the features of the cabin include:
- Radiant floor heating
- Clivus Multrum composting toilet system
- Cashew oil-based spray foam insulation
- Concrete and brick flooring (high heat capacity for passive solar heating)
- A Trombe wall (passive solar heating system)
- High-efficiency washer and dryer
- Indoor showers
- Contrasting with other buildings, Atlas is designed more like a house than a single-room cabin. It houses nine Homesteaders, with three triple bedrooms (one on the first floor, two on the second floor).
Homesteaders came up with the name “Atlas” to exemplify the lifestyle changes that came along with its construction and the broadening of the Homestead’s horizons in regards to its ability to provide a highly sustainable yet comfortable lifestyle. (You’ll also notice the dozens of maps on the walls, we thought it was a nice touch.)
Cabin Bob
In 1996, the Homestead decided it would be best to have a communal space for meeting, studying and cooking. That year’s seminar devised plans for a new cabin. The building was named Cabin Bob, after Robert “Bob” Alrutz, founder and visionary for the Homestead program.
Homesteaders designed and built the building themselves, with local help. A few years later, the mudroom was added to the front. The straw bale design insulates very well, providing relief from the heat of the summer while remaining very warm throughout the winter. Inside Bob is the stove used for preparing dinners each night as well as the 12 ft dinner table, several couches and the Homestead Library.
Gardens
The Homestead is very lucky to have amazing soil that sustains us throughout the growing season and beyond. We have an outdoor vegetable garden (soon to be two) and a greenhouse located in the lower level of Cabin Phoenix.
Unfortunately, the Lower Garden sometimes suffers a loss in crops due to groundhogs. This is our main garden area with fourteen beds that supply us with okra, potatoes, cabbage, beans, peas, squash, hot peppers, tomatoes, herbs, chard, kale, leeks, onions, eggplant, and more. After frost, the beds are planted with a winter rye to help recharge the soil for next year.
The Upper Garden is located next to Cabin Bob. While it has not been used in recent years, Homesteaders are currently working to create a two-terraced, fenced garden that will soon become our primary vegetable garden. It currently receives more full sun than the Lower Garden, which has been surrounded by trees over the years.
Our greenhouse in the lower level of Cabin Phoenix provides adequate space and heat to continue greens and herbs easily throughout the winter as well as start seeds at the very beginning of the spring. Other crops such as peas and beans have been grown in the past as well.
Composting
Composting is a great way to convert food and garden waste into fertile, usable soil. It is especially important to the Homestead because it is one way that we can cut down on the space we use at the landfill. All of our cooking and table scraps are either fed to the chickens or are put into our compost pile, a recent Homestead project. Our compost pile, which we rotate and tend to regularly, is situated nearby the Upper Garden, soon to be our main gardening area. Our chickens also provide fantastic manure for our gardens as we regularly clean the coop.
